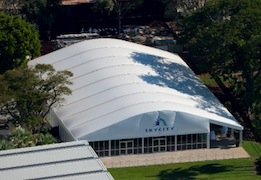News
8 Oct 2014
World’s strongest tent wins excellence award

Subscribe to CX E-News
A local innovator who designed what it is believed to be the strongest public temporary structure in the world has won a 2014 Northern Engineering Excellence Award in Darwin.
The Skycity Beachside Pavilion may look like another stylish marquee – but this ‘tent’ can withstand winds to the equivalent of a medium range Category 4 tropical cyclone at is at the forefront of a revolution in the building industry.
Colin West, innovator and owner of award winning Framelock Structures, designed the Skycity Beachside Pavilion so it is certified to withstand a 69 metre per second wind load – equating to 250 kilometres per hour.
The temporary structure and its innovative venting system took out the Northern Engineering Excellence Awards 2014 in the Small Business Ventures and Projects category, presented at a gala ceremony at the Darwin Convention Centre last night.
Despite being told “it couldn’t be done”, Colin West and Darwin structural engineer Peter Russell designed the 25 metre by 40 metre temporary structure to comply with the National Construction Code 2013 of Australia.
Its ability to cope with internal pressure changes, its certification to meet the Australian Building Code and its ability to withstand the powerful winds of a tropical cyclone make Skycity’s Beachside Pavilion potentially the strongest public temporary structure in the world.
“Framelock Structures and Skycity have been at the forefront of a revolution in the building industry in the Northern Territory and Australia,” Colin West said. “Nothing in this building is off the shelf or standard – every element has been custom designed and built.
“There are a lot of secrets we have included in the pavilion which cannot be seen by the naked eye and we are thrilled to receive this award and recognition for a local Northern Territory innovation.”
The temporary structure was built for one third of the cost to build a permanent structure of the same dimensions.
The attractive ‘tent’ features a curved fabric roof, giving the internal structure a wave-like appearance, and has a five metre verandah with panoramic views of Mindil Beach. The pavilion covers a 1000 square metre area and is 6.5 metres high at its peak. The walls are solid and fitted with detachable windows, while an inflatable roof has been specially designed to cope with heavy rainfall.
Ph: 08 8980 8222 |Fax: 08 8981 7525 24 Stuart Hwy, Stuart Park NT 0820 GPO Box 2227, Darwin NT 0801
Manufactured by Roder HTS Höcker in Germany, Colin and Peter have designed each aluminium component, including rafters, columns, knee braces and purlins, which were custom made and carefully transported from Germany to Darwin.
The specially designed marquee also features an innovative internal vent system that enables the structure to cope with potential changes to internal pressure in the event of a cyclone.
Consultant engineer Peter Russell said the structure could revolutionise the building industry, in particular the automatic internal pressure venting system Colin designed and created himself, which has national and international patents pending.
Peter said the structure’s overall design will have wide reaching implications for mining and oil and gas companies who are building temporary facilities across northern Australia that need to be cyclone coded.
“This internal venting system has never been used before to my knowledge as it does not rely on power and is very cost effective,” Peter said.
For more information please contact Colin West on 0411 473 347 or Penny Baxter, Michels Warren Munday, on 0437 522 532.
Subscribe
Published monthly since 1991, our famous AV industry magazine is free for download or pay for print. Subscribers also receive CX News, our free weekly email with the latest industry news and jobs.






