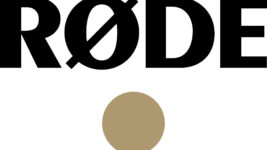INSTALLATION
7 Dec 2022
The Geode Centre
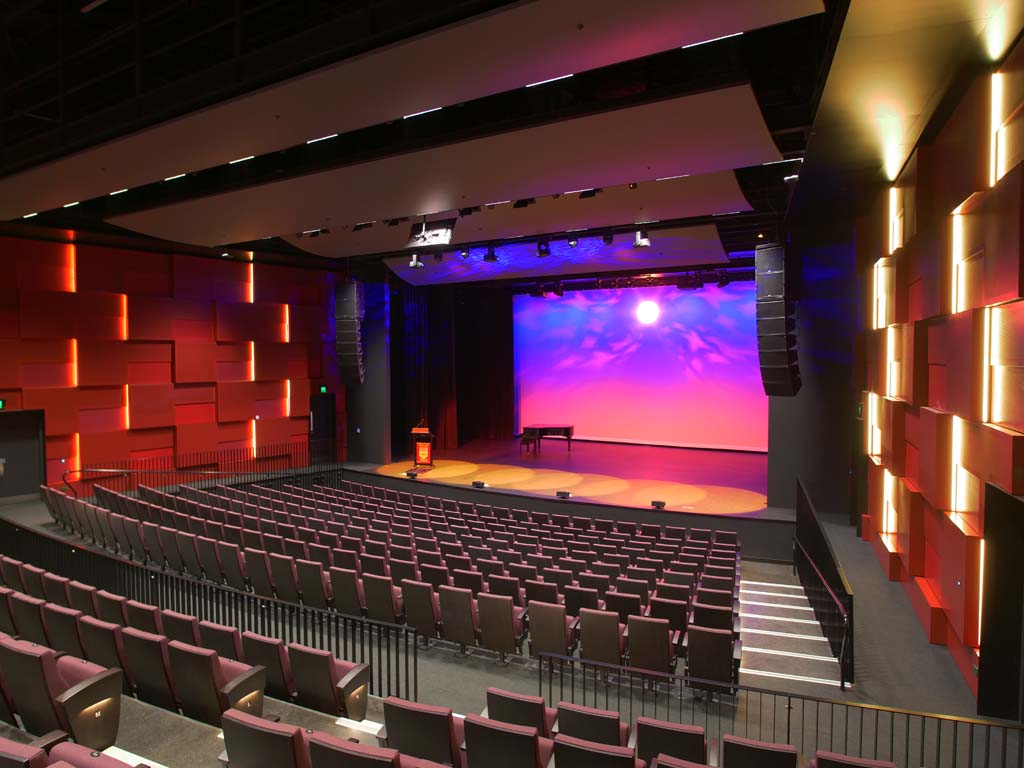
Subscribe to CX E-News
Melbourne’s St Peter’s College builds pro-level PAC
Down in Clyde North, at the edge of south-eastern Melbourne, a remarkable new venue opened in October at the campus of Catholic secondary college St Peter’s. Named for the geological phenomenon of the geode – hollow rocks filled with spectacular crystals – The Geode Centre is a professional-grade performing arts centre seating 450, designed by none other than expert international theatre consultancy Schuler Shook.
On entering the venue, it’s immediately obvious everything has been designed by a team that know theatre and multi-purpose venues intimately. The loading dock is level and goes straight to the stage, there’s patching for everything everywhere, and amazingly, above the stage and auditorium, the most beautiful, spacious, and practical catwalks I have ever seen in a theatre. As an old theatre tech, I immediately felt like I was back at work. Except it was much cleaner and better organised!
So how did such a profoundly well-delivered project come to be, especially where so many schools who go down this route end up with a hybrid compromise that’s not particularly great for anything? The impetus started with St Peter’s Principal, Chris Black.
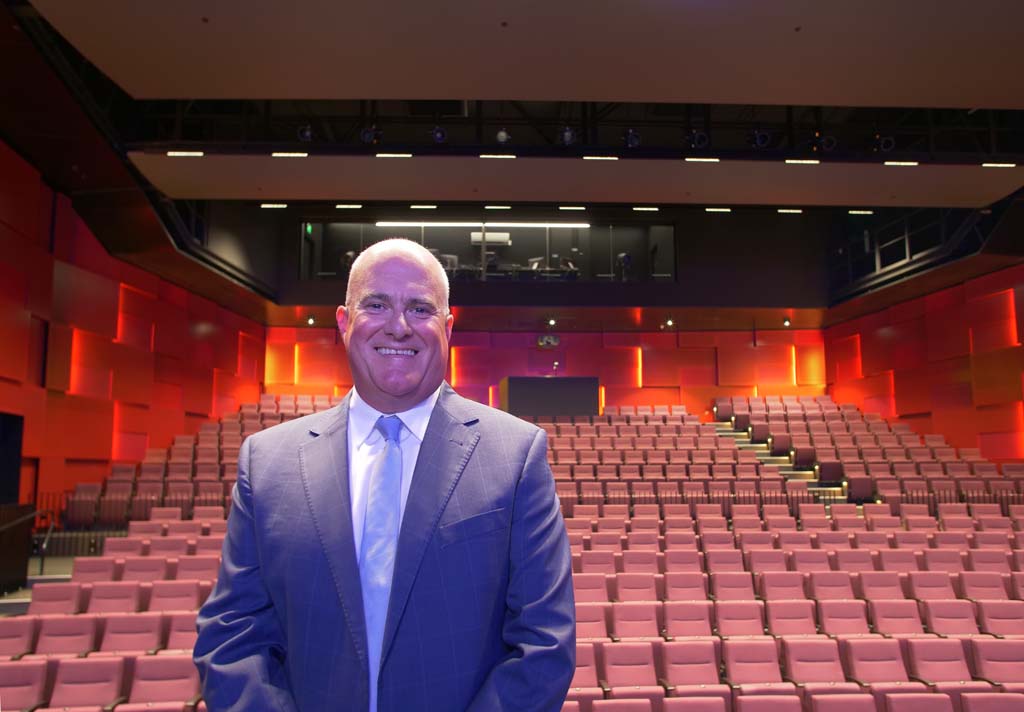
“I see the value of the performing arts and what they can do for our students,” explains Chris. “Our school motto is ‘Be Not Afraid’ and that suggests we should get outside our comfort zones to build capacity within ourselves. And there’s no better environment for students to get outside their comfort zones than performing on a stage to an audience of 450.”
So where does the name Geode Centre come from? “A geode is a spherical rock structure which has a durable outer wall with the inner layers revealing the beauty of a cavernous core,” elucidates Chris. “In our context, the rock is synonymous with our patron St. Peter, with the full beauty of the central space only to be realised in the performances which will be presented within it.”
The Geode Centre is the second part of Chris’s three-part development plan for St Peter’s. The first part is the adjoining building known as 6A; it houses music, drama, dance, and hospitality facilities, all designed to integrate with the theatre. Music rehearsal rooms and band rooms can tie via Dante to the theatre as remote orchestra spaces, and 6A’s recording studio is networked to the entire facility. Hospitality students can cater events, directly connected from their kitchen to function spaces. The third part of the project will see a three-court basketball stadium added to the school.

“There was an element of ‘build it and they will come’ and we are starting to see significant numbers of students enrolling in our music, dance and drama programmes,” explains Chris. “We also intended this centre to be a space catering to the broader community; we have a facilities manager coming on board and we have strong external bookings for drama, dance, and calisthenics through 2023 and 2024.”
Delivering on the full technical design and fitout of both The Geode Centre and neighbouring 6A are Melbourne stalwarts Factory Sound, with the project team headed up by Projects Manager Jonathan Sinclair.
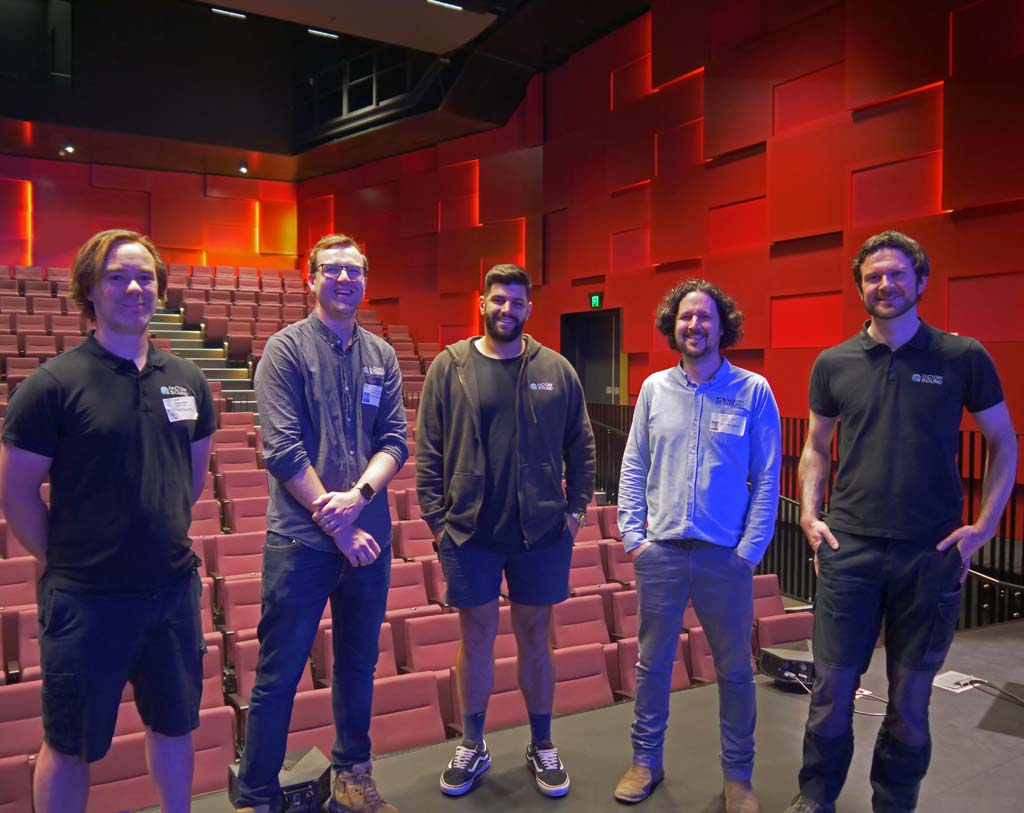
“St Peter’s College has been a long-term customer of ours,” states Jonathan. “We were able to work with them from very early in the D&D stage of The Geode Centre which has created a much better end-result than simply shooting out a dry tender. Schuler Shook managed the theatre design – sightlines, doors, access, catwalks – and worked closely with the architects and other consultants to make the case for the building to be friendly from a theatre and stage perspective. It’s good having specialist theatre designers advocating for the needs of performers and technicians in the early stage, architect-driven meetings.”
“We took this building design, then worked directly with the school to evolve a technical fitout which serves the school’s intentions for the space whilst ensuring budgets were always under consideration,” continues Jonathan. “This includes all nomination of technical equipment, system design, and documentation. We were able to take feedback from the school as to how they would like to automate as much of the space as they can, and provide drafts, briefs, and mock-ups of the control system for them to see, long before construction. Working directly for the school over the 18 months prior to construction meant many of the pitfalls which occur when tech is considered ‘just another trade’ and pushed underneath the bastion of electrical contractors were avoided entirely.”
Audio
The highlight of the acoustically excellent theatre space is a generously specified Nexo Geo M line array flown in left-right configuration, comprising six mid-high elements and two subwoofers per side. I got Jonathan to fire it up and blast music at a completely unreasonable volume, and it still had headroom for days. Gain before feedback with live lapel mics is not an issue, and neither is the traditionally difficult gooseneck lectern mic. Front fill is via four removeable and ultra- compact Nexo ID24-T dual 4”s with horn. Stage foldback is handled by eight RCF HD32A 12” powered speakers. This room is ready for anything, musically speaking, and will handle the highest SPL rock’n’roll.
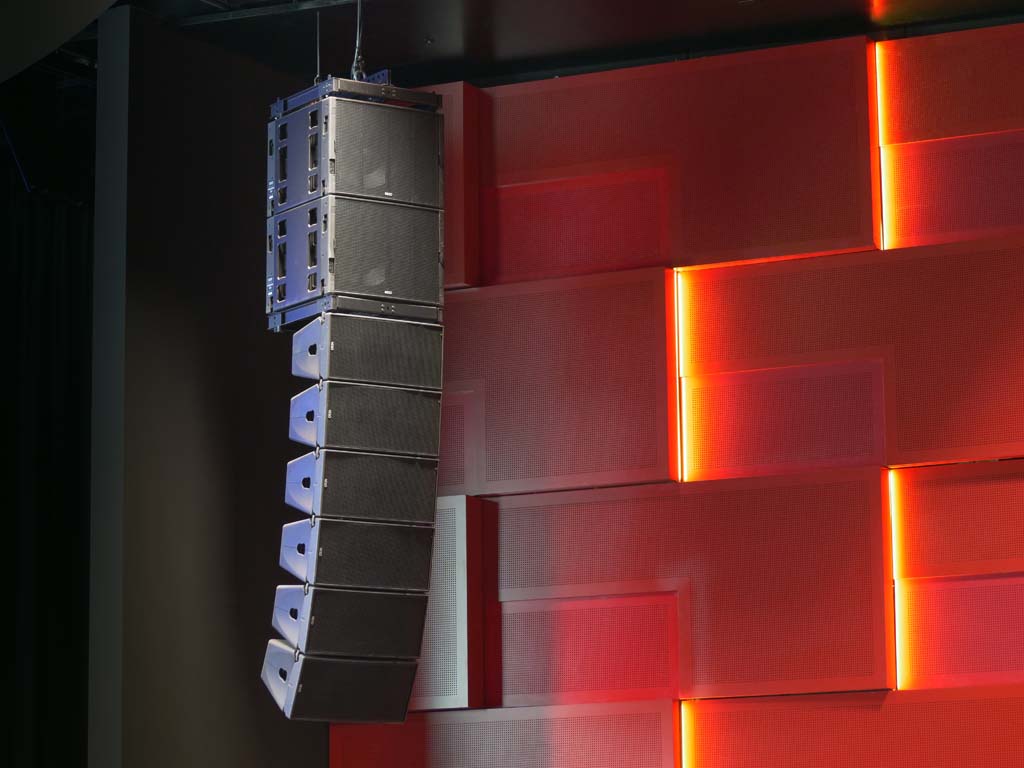
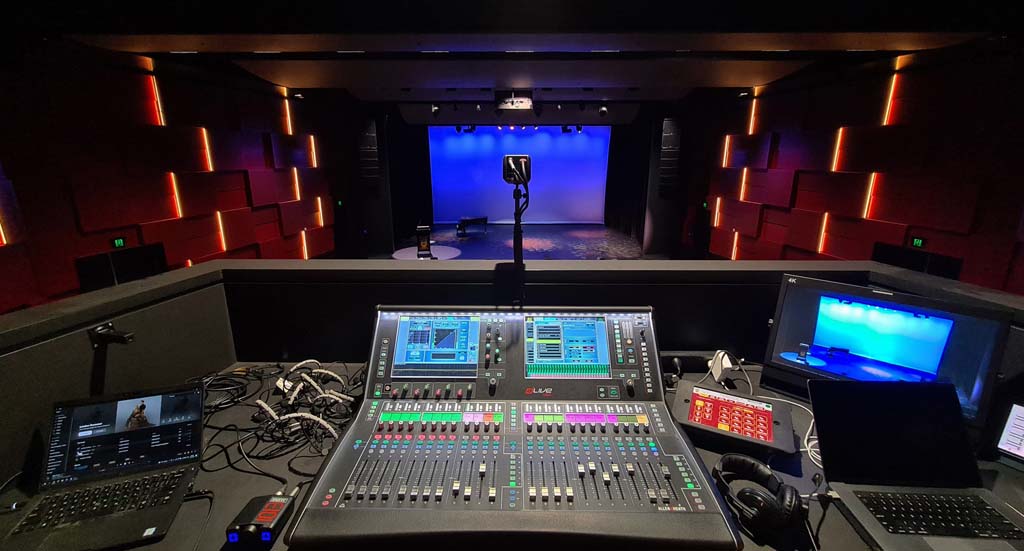
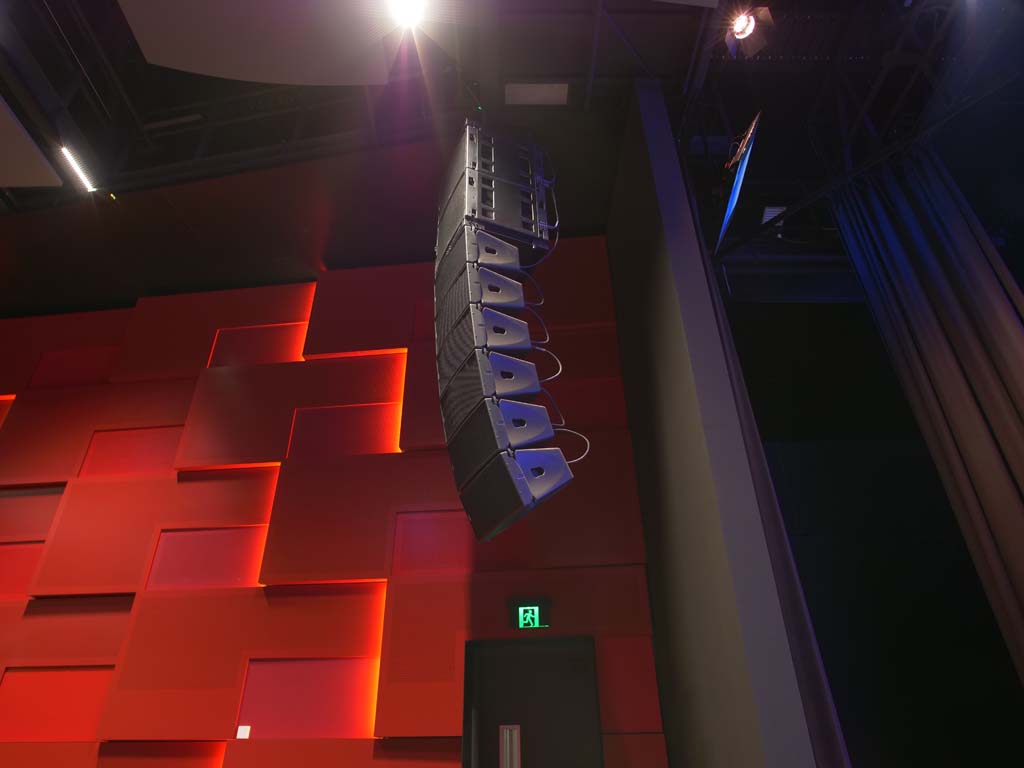
An Allen & Heath dLive C3500 digital mixer interfaces to its CDM48 stage box racked up side stage, with the whole mixing system and Dante network running at 96k, through to analogue output to the Nexo NXAMPs running the PA. Two Allen & Heath DX168 Dante stageboxes can be dropped anywhere they’re needed. Out in the foyers, 16 Quest MX801 surface mount speakers service the main spaces, and 32 Audac CIRA824 ceiling speakers cover the rest. A comprehensive mic kit includes 16 channels of Shure QLX-D wireless with RF Venue antenna management, 12 DPA headsets and Shure BETA58a, BETA87a, and lapel mics. There are six Shure PSM300 dual channel IEMs on hand for monitoring.
Lighting
The lighting system features an ETC Element 2 console with dual Dell touch screens up in the beautifully appointed bio box. The entire lighting system is networked and addressed via sACN, with eight Pathway Pathport UNO sACN-DMX Nodes installed on lighting bars and the stage floor, making each node its own Universe. As you’d expect for a theatre with input from Schuler Shook, there’s a lot of ETC fixtures in the lighting rig, along with Robe and ShowPro, plus two Ushio SAI500CB LED followspots up in the bio box. Power distro is courtesy LSC Control Systems APS 12/10a switchpacks, with a master on/off controlled via QSC Q-SYS via iPad.
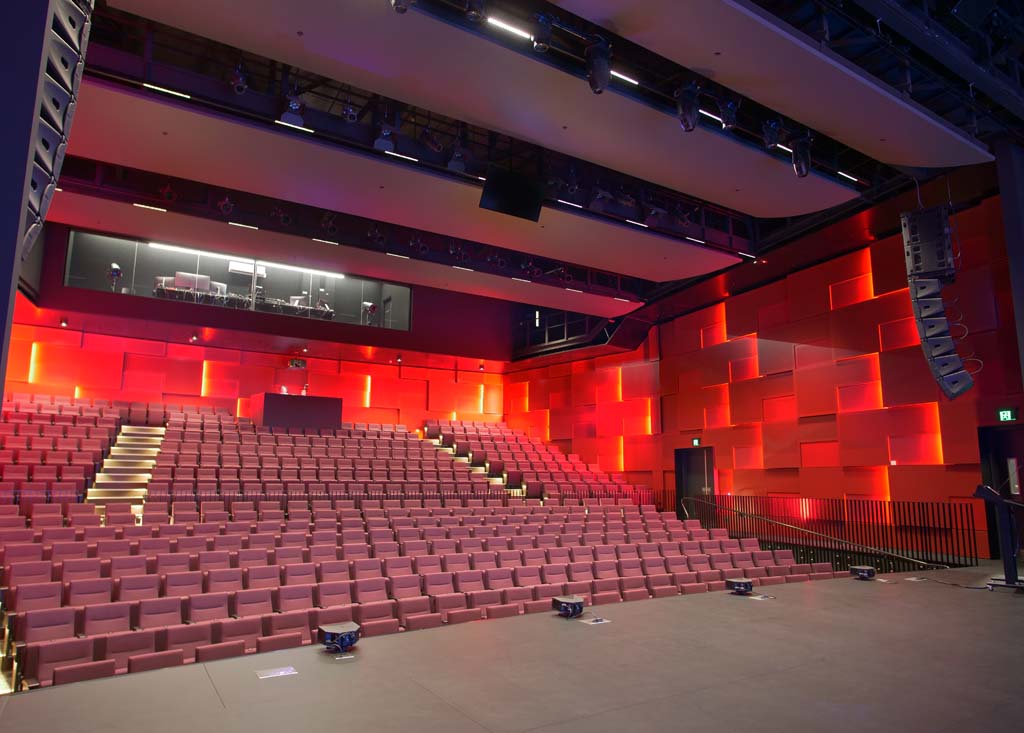
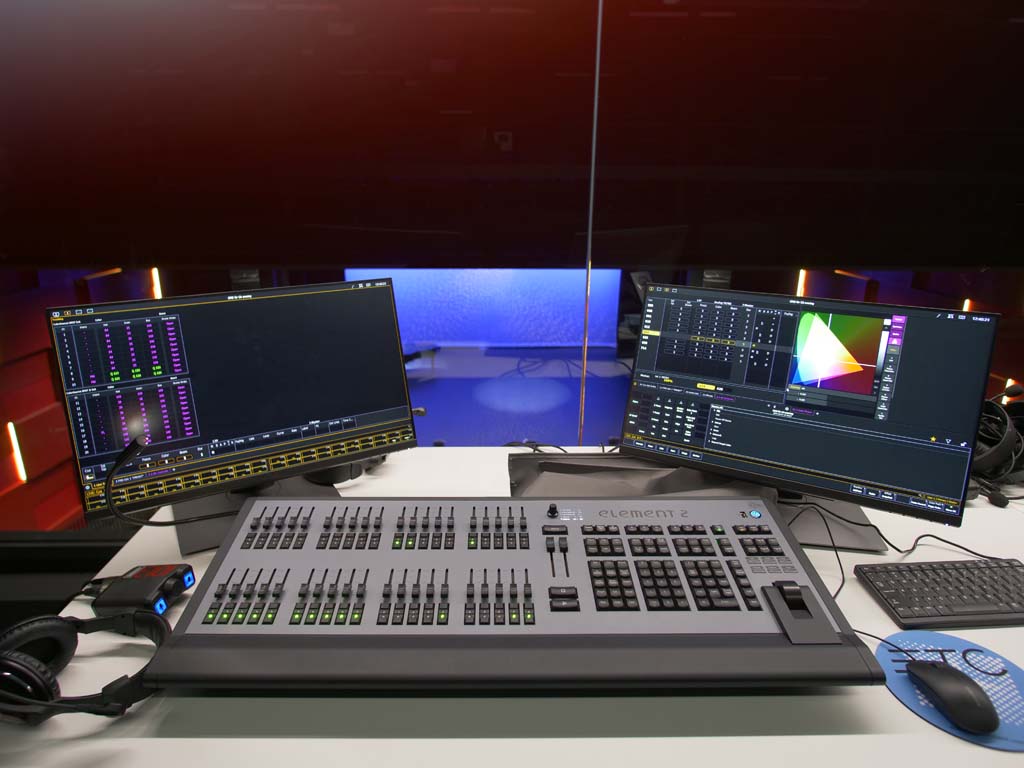
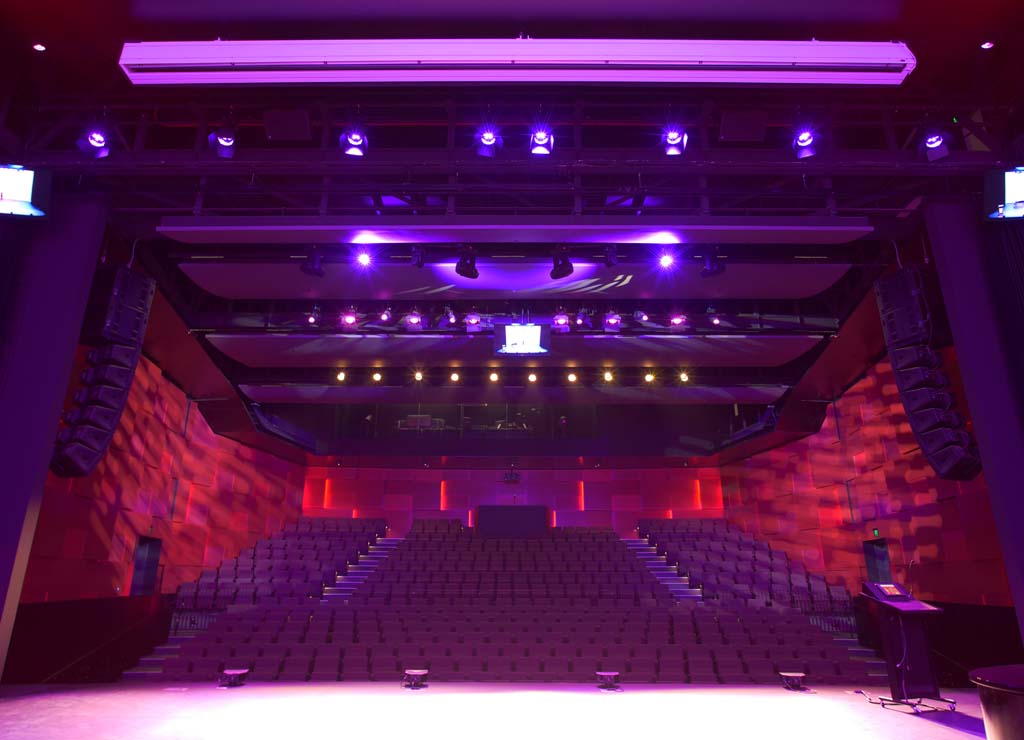
Video
The venue’s main projector is a Panasonic RQ22KE 20,000 Lumens True 4K 3 Chip DLP Laser that can project to a 350” 16:10 motorised Grandview screen that drops mid-stage. Through great design and lens choice, the projector can also hit the rear cyc without any adjustments. Two Epson PU2010B 10,000 Lumens Laser projectors with LU04 Ultra Short Lenses are hung on the rear bar to project onto the cyc during performances. Video distribution by 12 endpoints of Visionary Solutions Duet D2 and Duet E2 USB-C and HDMI Encoders and Decoders not only allow video to route anywhere it needs to go, but also enable live video previews to appear on the venue’s control GUI on iPads. Two Sony FX-6 Cinema Line Cameras can capture productions, and three Marshall CV420 bullet cams handle show relay. Video switching and mixing is via a Blackmagic Design TV Studio Pro 4K Switcher and Smart Hub 20/20 Matrix. An AJA HELO streamer and recorder, which can be fully automated, sits in the bio box rack and can record directly to a USB flash drive inserted into its front panel.
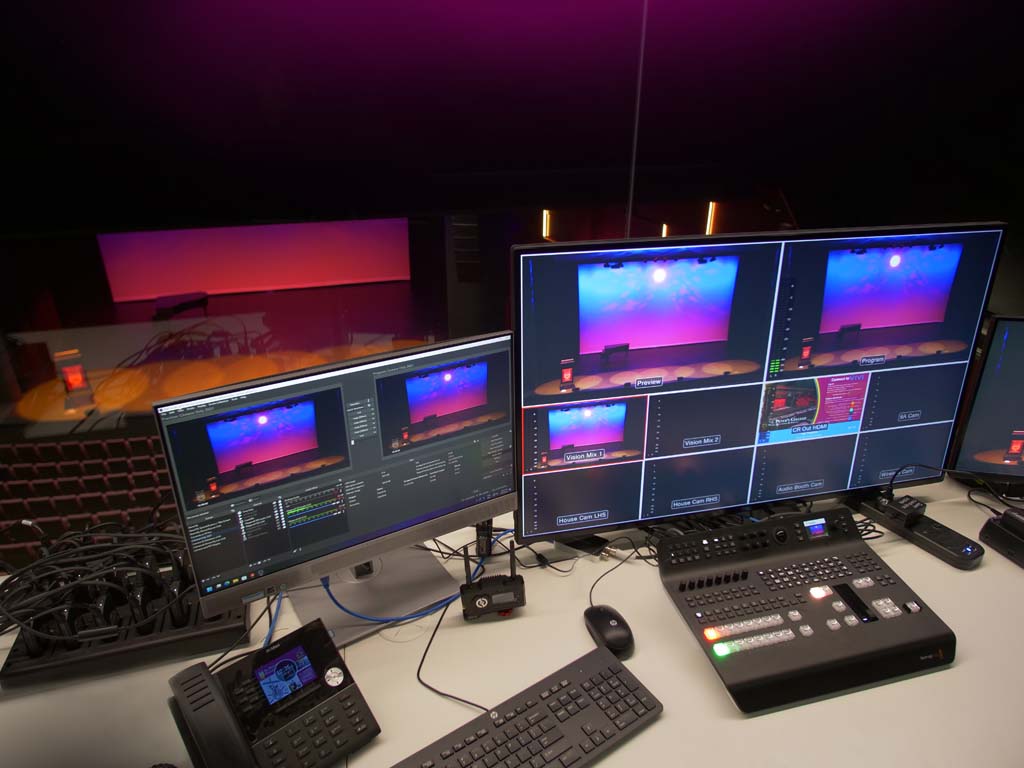
Control and Comms
QSC’s Q-SYS running on a Core110f has been expertly deployed by Factory Sound to make the day-to-day running of the venue as simple and seamless as possible. iPads at the six ops positions (bio box, audio FOH, stage management, lectern, box office, and roaming) have custom GUIs made especially for that location. The lectern position controls allow triggering of simple lighting and audio states, while the stage management and bio box GUIs allow deep and total control of everything. Lighting automation from Q-SYS via sACN allows recall of simple cyc backdrops, lectern spots and other scenes to be recalled without even needing the lighting desk turned on. Dynalite integration into Q-SYS allows easy house light control from the iPads. Wired comms are via a Jands Ezicom with eight packs, and wireless comms via a Pliant Crewcom CCU22 with six radio packs.
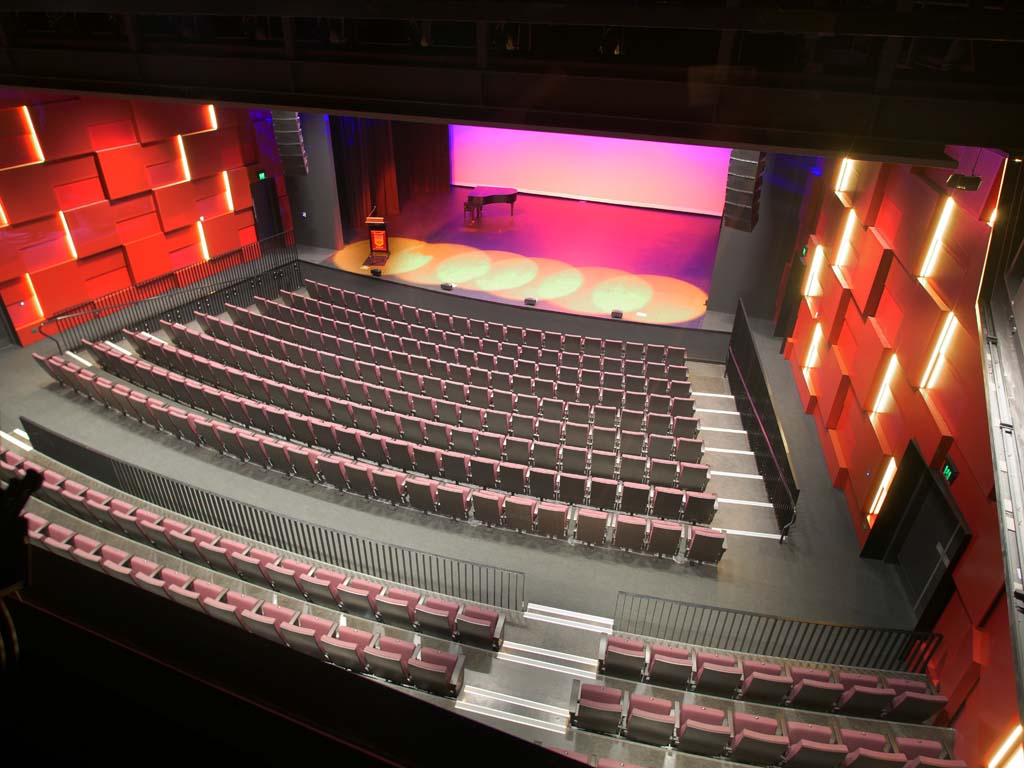
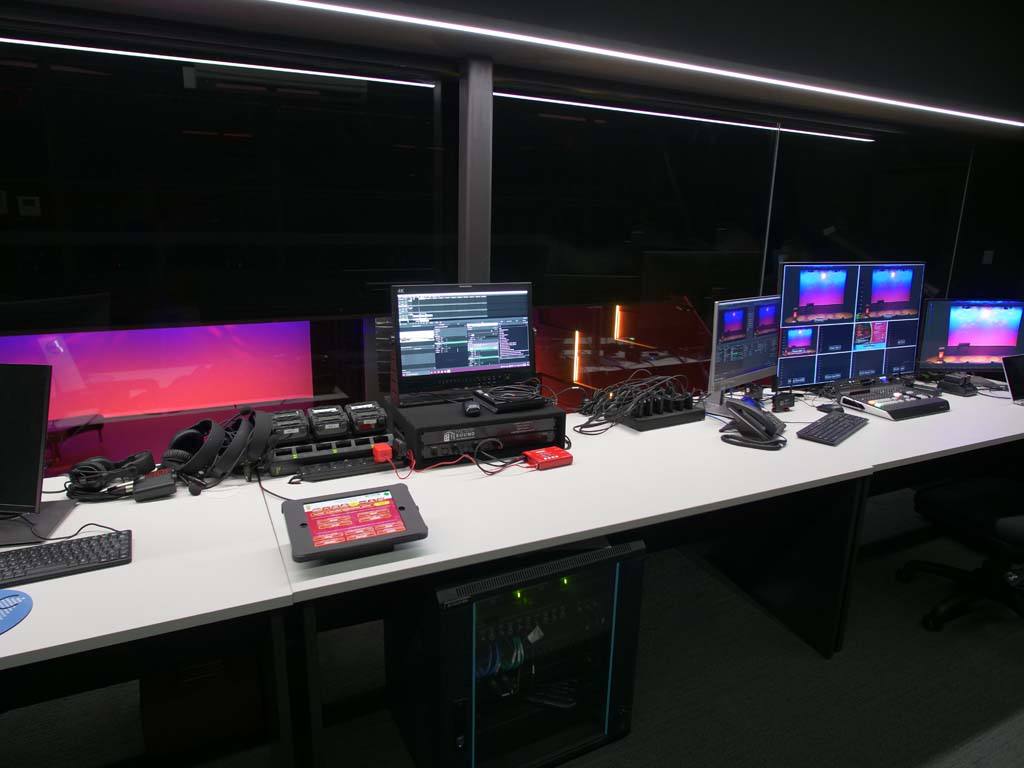
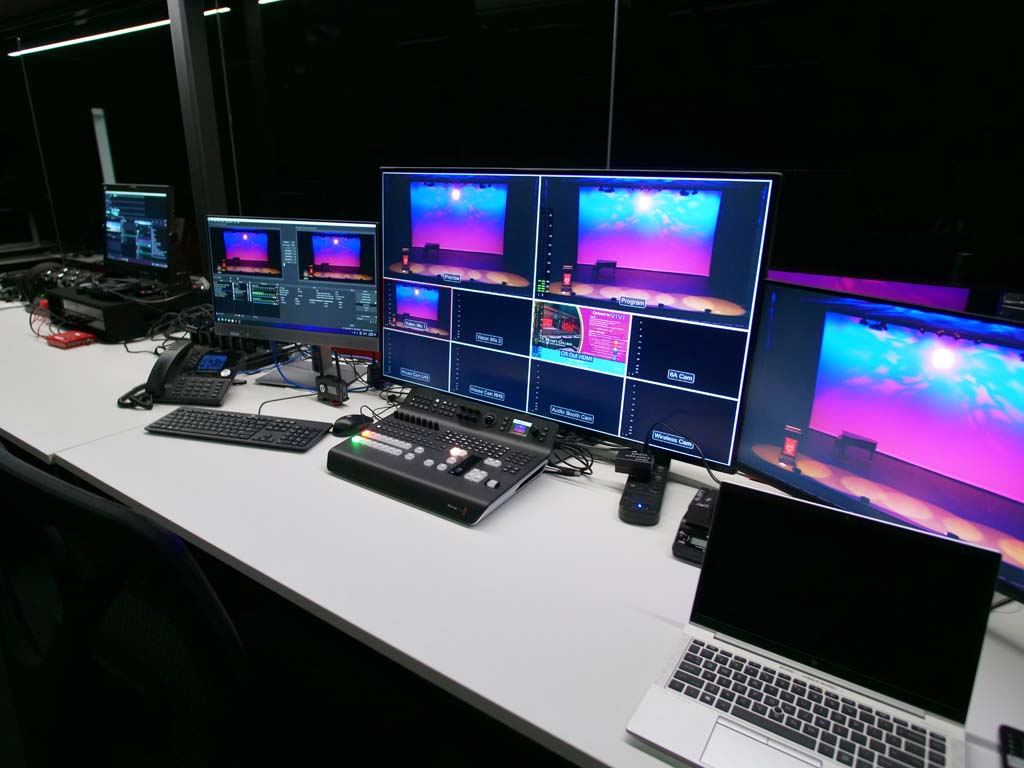
Bringing it All Together
Factory Sound’s fit-for-purpose technical design and deft hand in project management has delivered the most polished school PAC I’ve ever encountered, and would be the envy of many professional or government-run facilities. “Schools often pay way more money for gear that’s not entirely suitable, installed by a faceless subcontractor under a sparky, all working for a builder through which all ongoing service must pass through; it can be a nightmare,” notes Jonathan.
“We have had numerous builders say ‘we really don’t have a clue what you guys even do’ which can make fit-outs reach predictable pain points, especially regarding the right time to install very expensive and delicate tech, which is clearly not before other trades are done making mess and dust.”
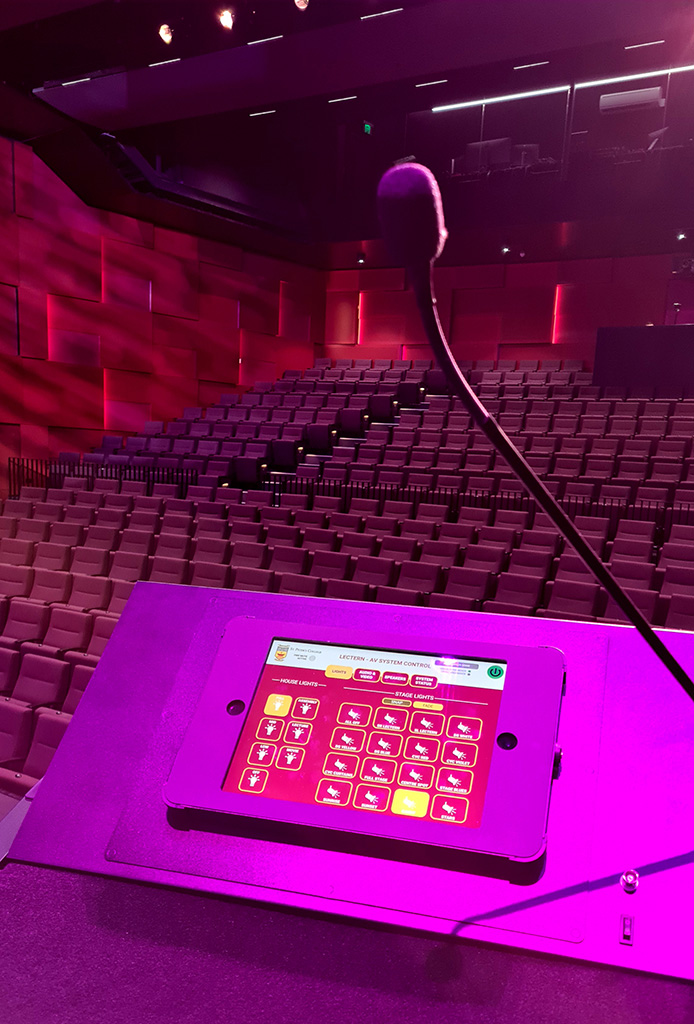
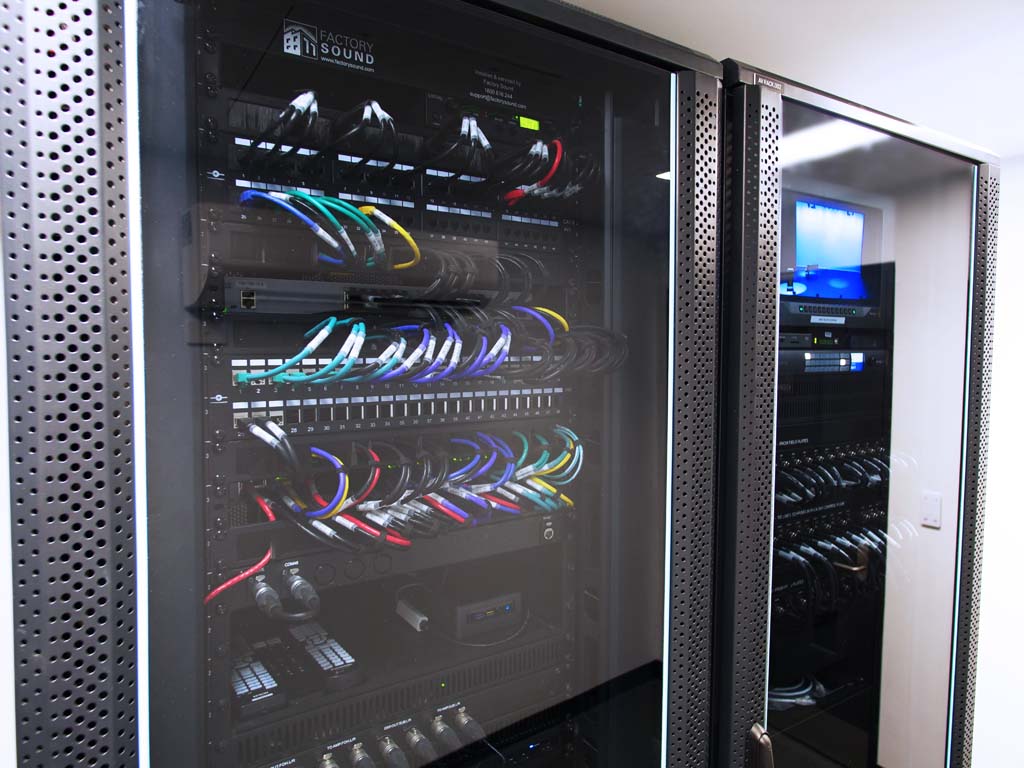
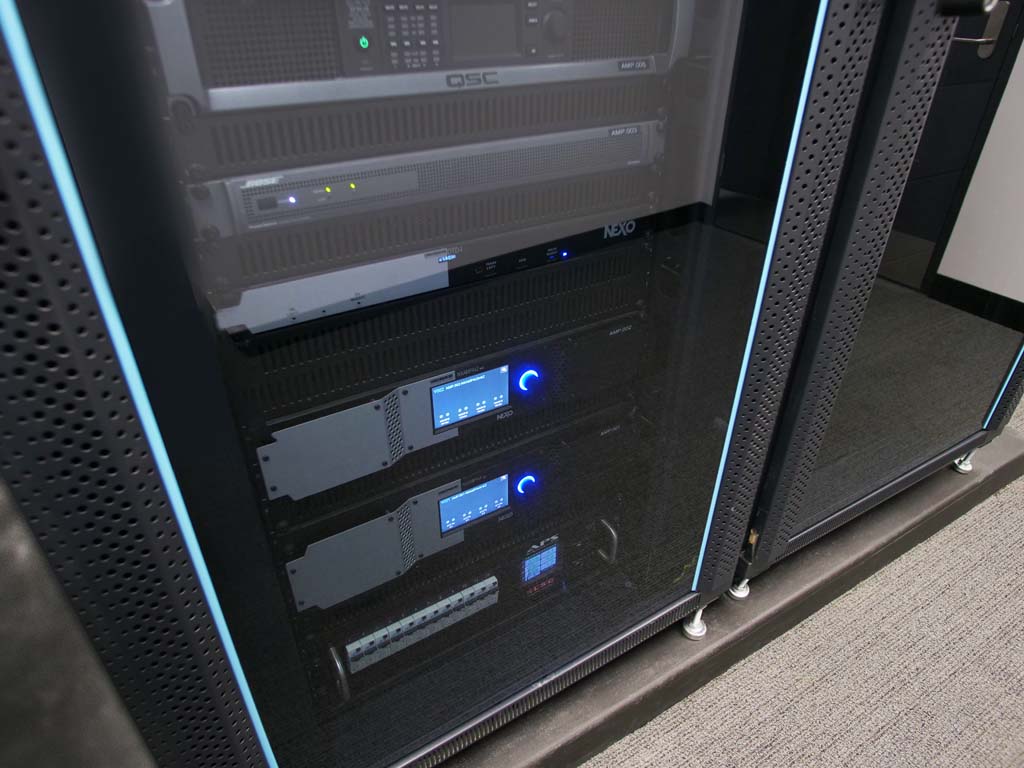
“Many projects suffer when the pressure from builders, the exploding builder’s margins, and the various subcontractor soup all combine to devalue otherwise decent designs for school performing arts facilities,” concludes Jonathan. “We have found many clients want ongoing discussions, consultation, and the ability to change their minds mid- project directly with the actual person providing and commissioning the gear. As a D&C integrator we strongly follow the principle: “design systems which you would be happy to own and operate yourself.”
PHOTO CREDIT
Josh Rombout – Group Technologies grouptechnologies.com.au
PROJECT CREDITS
Building Design – Hayball Architecture https://www.hayball.com.au/
Theatre Design – Schuler Shook https://schulershook.com/
Equipment Design – Factory Sound (Jonathan Sinclair) https://factorysound.com/
Equipment Install – Factory Sound https://factorysound.com/
Equipment Programming – Factory Sound https://factorysound.com/
Curtains/Draping – TSA (Anthony Milicia) http://www.theatricalsupplies.com.au/
Stage Management Desk – FusionStudio Works (Leigh Evans) https://fusionstudioworks.net/
Acoustics Design – Octave Acoustics (Andrew Lloyd) https://www.octaveacoustics.com.au/
Builder – Harris HMC https://www.harrishmc.com.au/
TECH SUPPLIERS
Nexo, RCF, Quest: Group Technologies grouptechnologies.com.au
Allen & Heath, QSC Q-SYS: TAG www.tag.com.au
DPA: Amber Technology www.ambertech.com.au
AUDAC: Audio Logistics www.audiologistics.com.au
ETC, Robe, Ushio, Pathway, Jands, Shure: Jands www.jands.com.au
ShowPro: Show Technology www.showtech.com.au
LSC: LSC Control Systems www.lsccontrol.com.au
Pliant: NAS nas.solutions
Visionary Solutions: PAVT www.pavt.com.au
Panasonic: business.panasonic.com.au Epson: www.epson.com.au
Sony: pro.sony
Blackmagic Design: www.blackmagicdesign.com
Marshall: Corsair www.corsairsolutions.com.au
AJA: Blonde Robot www.blonde-robot.com.au
Subscribe
Published monthly since 1991, our famous AV industry magazine is free for download or pay for print. Subscribers also receive CX News, our free weekly email with the latest industry news and jobs.






